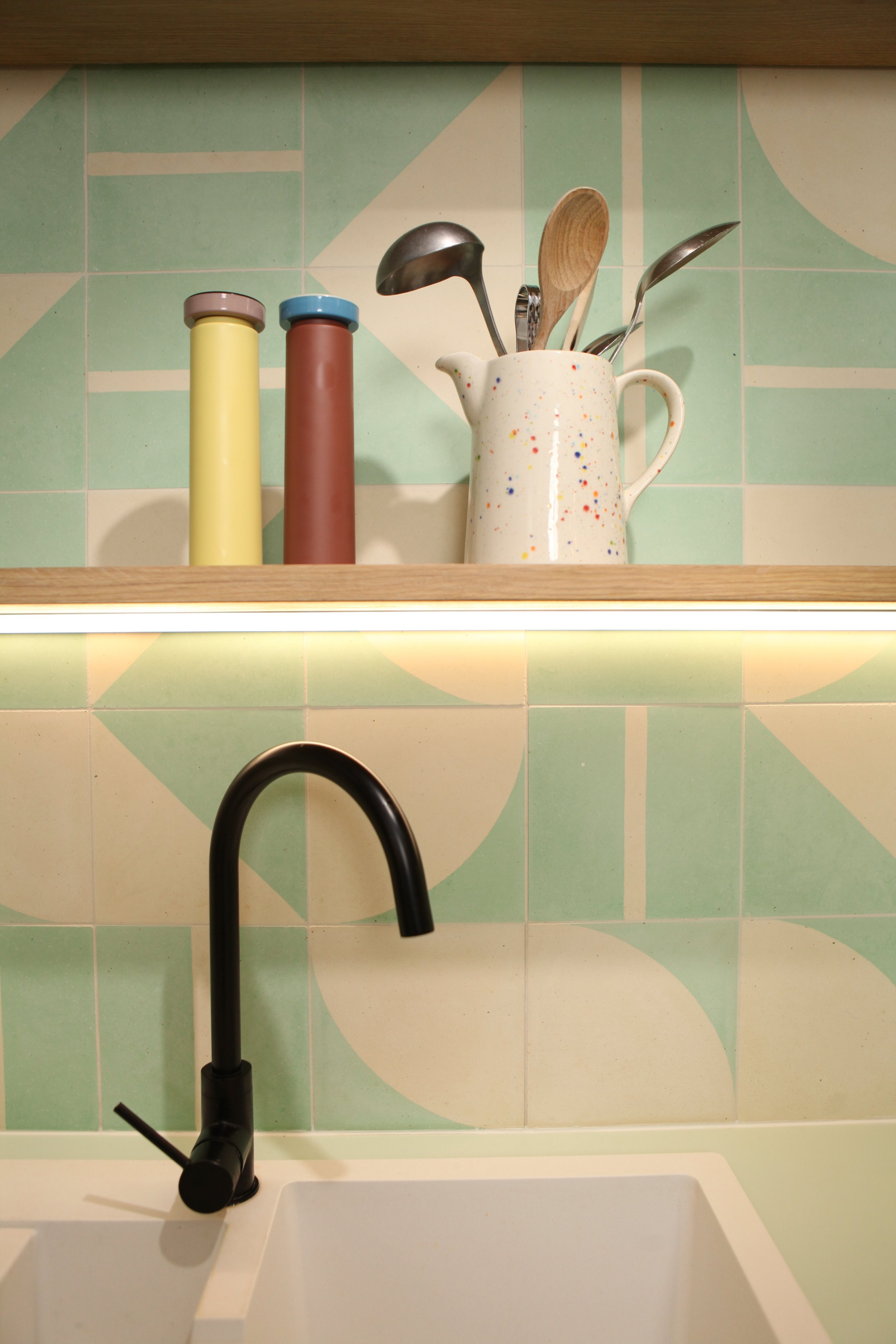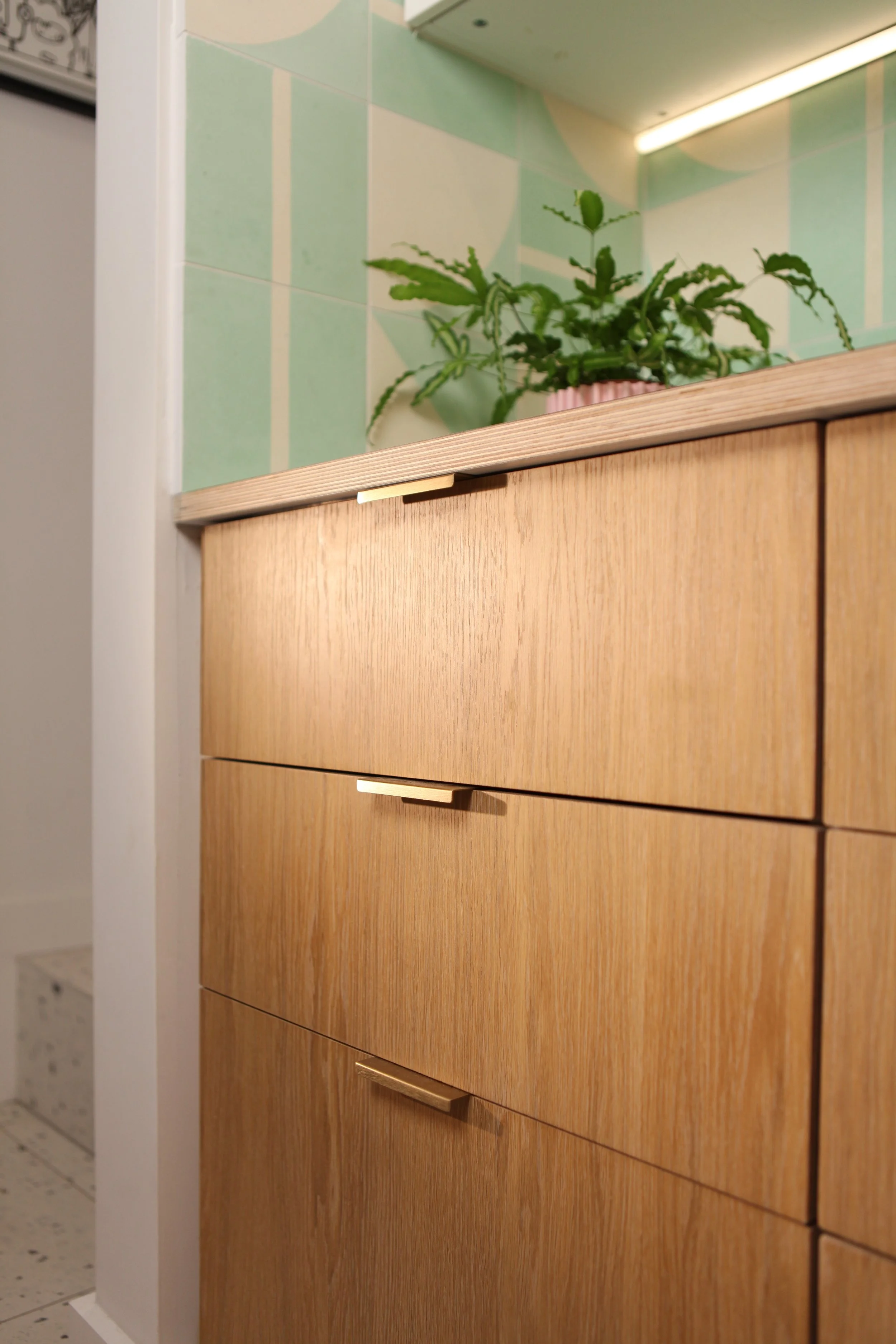Wood Lane
The brief was to create a space that felt spacious and light most of the time but also cosy and warm at others. A space that was calm and full of greenery, the client loved plants and feeling connected to nature. A space that was fun, inviting and informal that could serve as a canvas for the family to inject their personality with their own treasures. A space that felt lively and welcoming for friends and family to visit at any time. A space that would utilise the east facing light and maximise the potential of the views into the garden.
This was a fun project to work on. The original layout for the ground floor was all a bit confusing. The layout was suffering from being extended from a small 3 bedroom house into a more spacious 4/ 5 bedroom house but without much thought for how the new spaces connected with the original. Consequently, the entrance was too small, with 5 doors leading off of it there wasn’t anywhere to hang a coat, park a scooter or put your bags and shoes. The dining room was the best room in the house with high ceilings and views of the garden but was unconnected from the rest of the house and not next to the kitchen. In a family house it didn’t make sense to have a quarter of the ground floor not connected to the living space. The existing kitchen therefore became utilised as a hallway as well as for cooking and eating.
The original slab for the extension was constructed 800mm lower than the original. However the floor level had been raised in areas to be at the same level as the rest of the height. The first design decision was to drop the floor level and raise the height of the existing rear doors and windows to get more of the light into the space. The wall between the dining room and kitchen was removed. It was decided to keep the steel exposed by applying it with a coating to suit current building/ fire regulations. In a 1970’s house it’s hard to find any architectural character so it felt right to keep it exposed.
To balance the calm aesthetic with elements of fun and personality a lot of consideration was given to storage especially utilising the height. The height was used for the items and injections of colour that want to be seen and then easily accessible storage was created at low height to allow all the ‘stuff’ to be concealed super quickly. Lighting also played into this, even a light bright space can feel cosy with intimate lighting, the space just needed lots of options to help create different moods for different situations.












