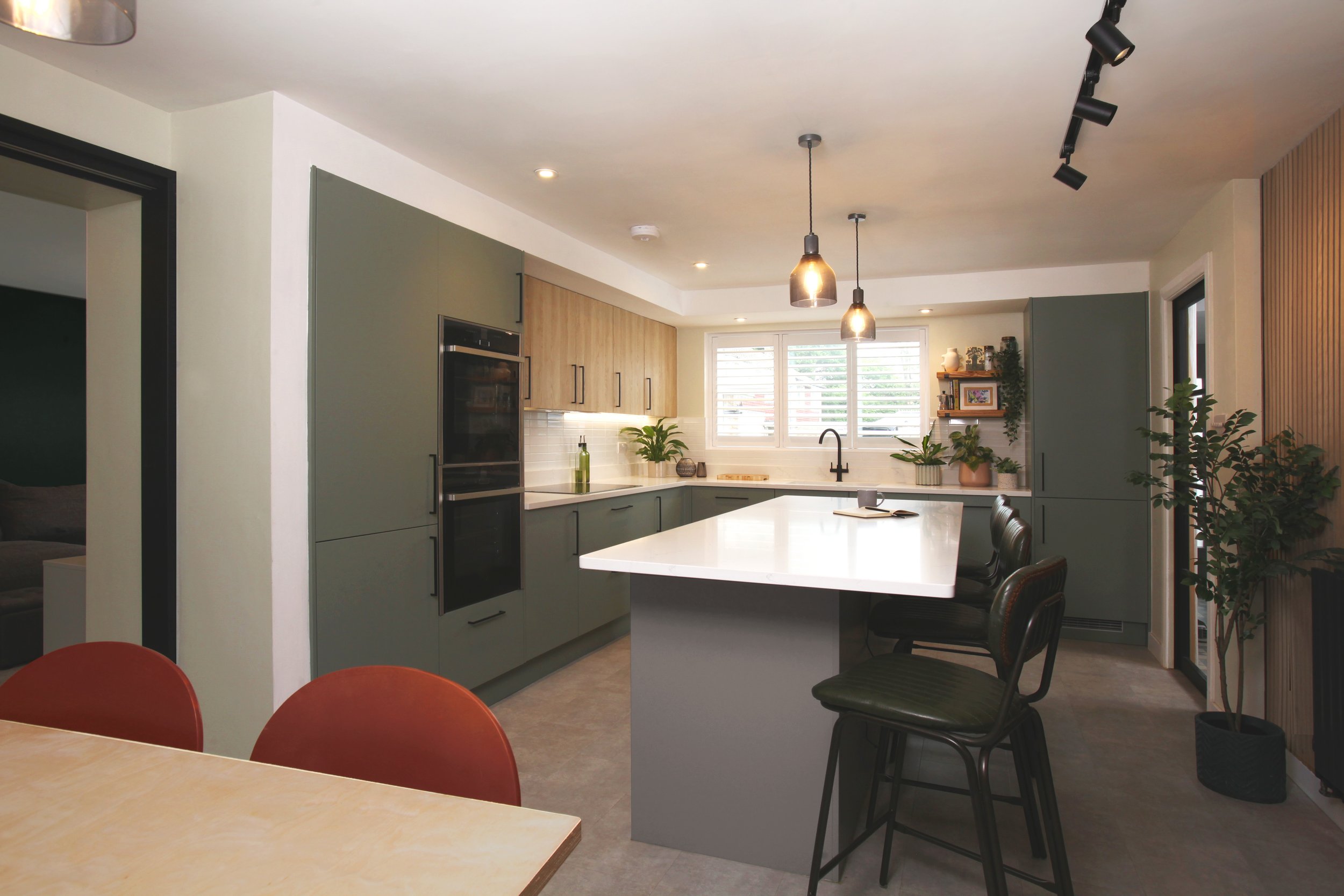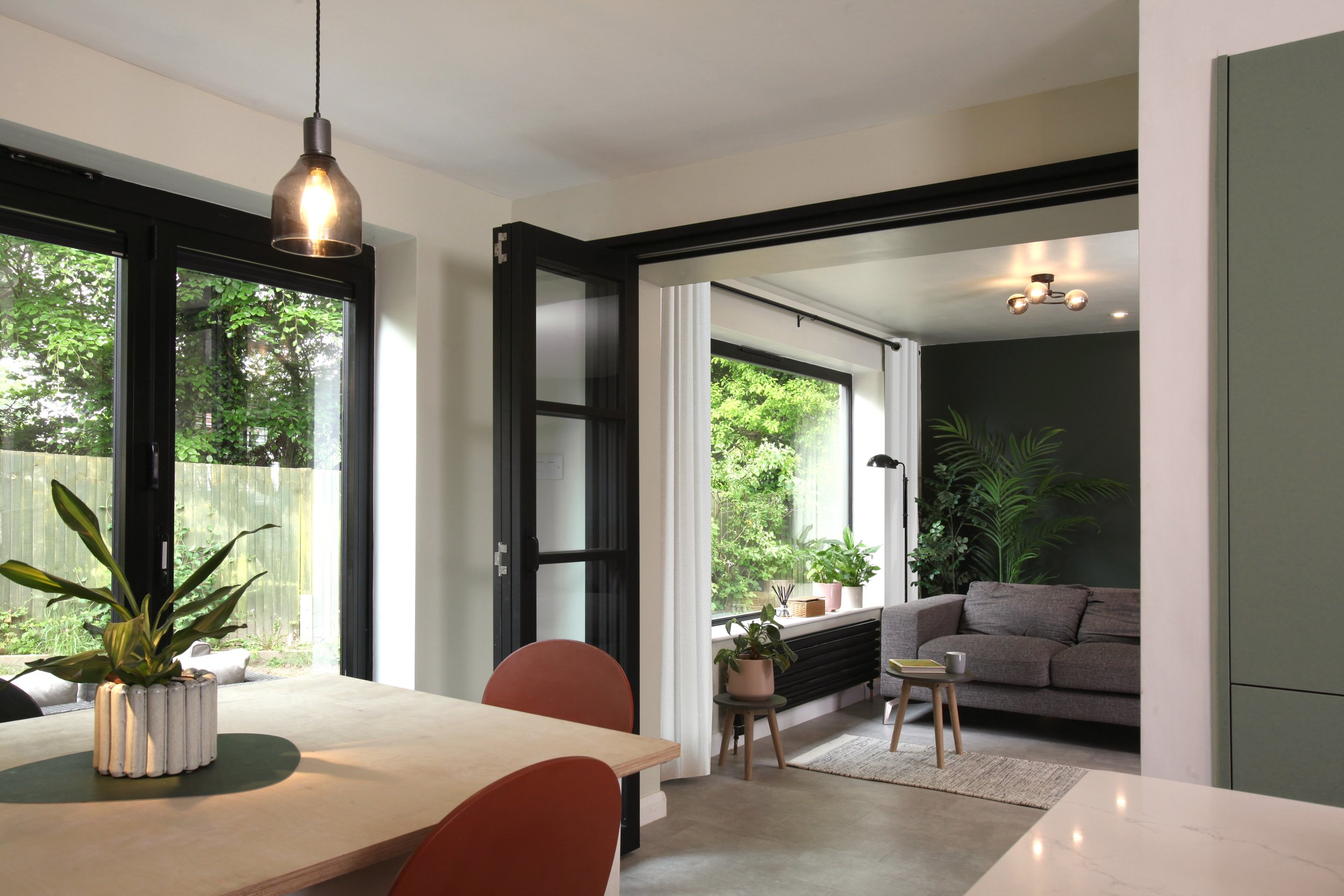Fir House
The brief was simple, maximise the potential of the proposed ground floor plan prior to commencing the building of the extension.
After involving an architect to draw up the new extension my client asked me to review the interior space before the extension started on site as well as putting together a design for the aesthetic. Whilst drawing up three different options for the space it became obvious there were some pinch points that needed addressing. Firstly, a brick pier in the proposed kitchen would impede flow around the ground floor then secondly the hallway would be too small for a family home.
Thankfully after some investigating, the pier which was previously considered structural turned out not to be and could be removed. The hallway could be opened up by utilising some space from the previous garage conversion. By making the existing porch structural the inner door could be removed and the floor levels made flush and a sliding door into the kitchen was designed. Seemingly small tweaks that together can transform a space.
The proposed aesthetic is timeless, natural and utilises a number of tactile, honest materials. The space is a balance between clean yet homely. Clutter to be stored away to allow space for lots of plants and important artwork and artefacts to be on display. My clients love of plants has guided the look and feel towards warm, natural finishes with plenty of texture and a subtle mix of earthy tones. With a South facing aspect a richer colour palette could be utilised in the living space. The sill height on the lounge window was dropped to provide a cosy nook for a couple of armchairs to sit looking out into the tree lined garden.










